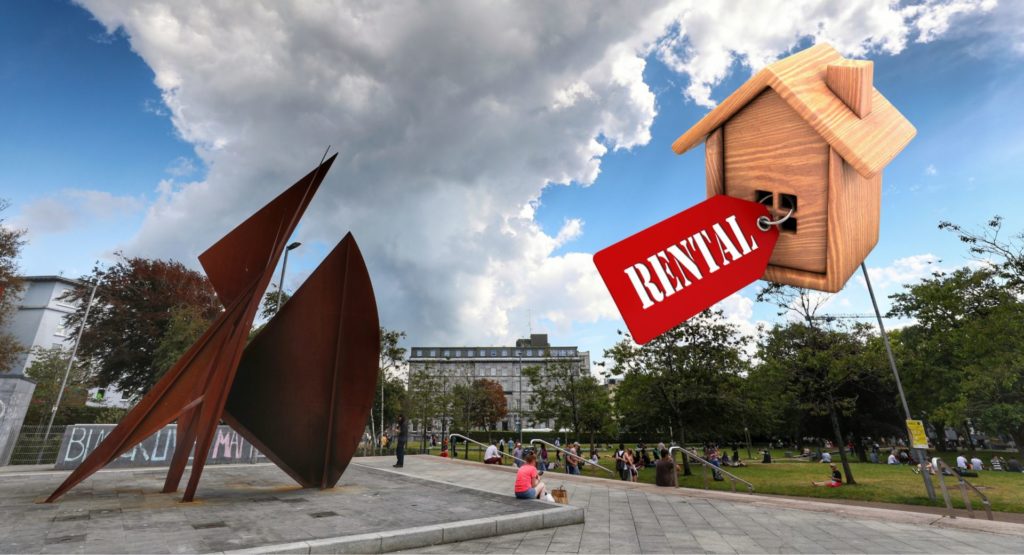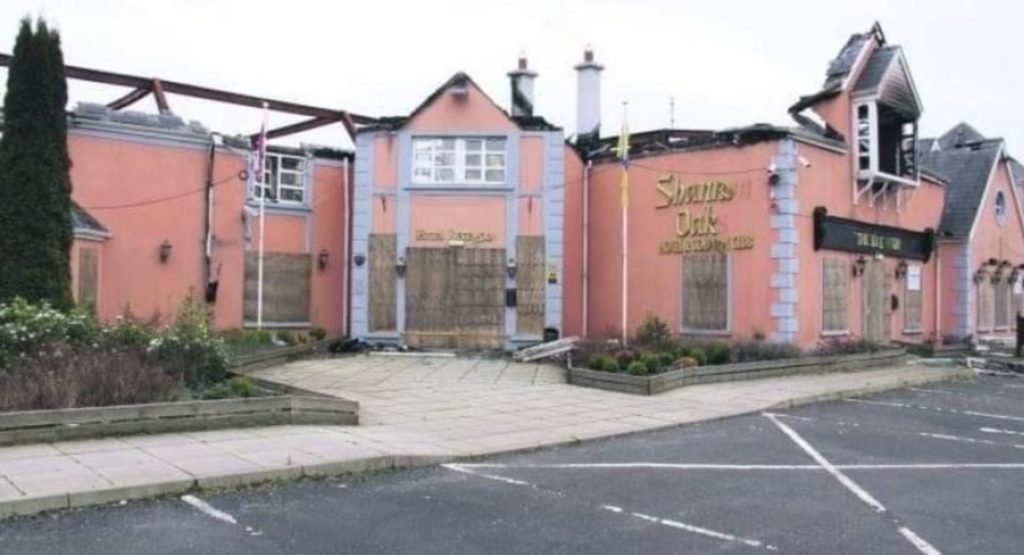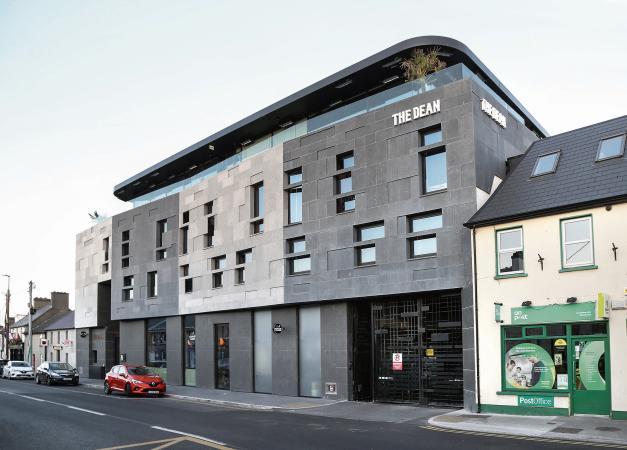Dean Hotel breached planning permission
Published:
-
-
Author: Brendan Carroll
~ 3 minutes read
From this week's Galway City Tribune
One of Galway’s newest hotels breached planning permission when it replaced nine permitted bedrooms with a restaurant and bar during construction, An Bord Pleanála has ruled.
The decision means that the owners of the Dean Hotel in Bohermore, which opened in 2022, must apply to Galway City Council for planning permission to retain the changes.
The boutique hotel had asked the planning appeals board for a ruling on whether or not the changes made to the plans approved by planning permission were ‘exempted development’ – a favourable decision would have meant that they did not need to seek retention permission.
The changes made during construction involved a change of use from hotel bedroom accommodation to restaurant (with bar) use at third floor level, an increase in floor area at third floor level and an increase in floor area at lower ground floor level.
Advanced Vision Ltd, which also trades as The Dean Galway, contended that the reorganisation of ancillary hotel use in lieu of hotel bedroom accommodation within the existing and permitted hotel unit could be considered exempted development.
The company claimed that there was no impact on residential amenity, in terms of noise from the proposed development that fronts onto Bohermore Road, where there was an existing baseline noise level, while the original 2017 planning permission allowed for two bars in any case.
It also described the 70 square metres extension to the third floor, as well as the 101 sq m of additional floor area at lower ground floor level, as ‘de minimus’, or minimal.
However, an inspector appointed by An Bord Pleanála disagreed. In relation to the third floor, he noted that a restaurant had been developed there in place of nine bedrooms, with consequential changes to a flat roof which was now a screened terrace (rather than a rooftop bar).
“This has resulted in an increase to the floor area at 3rd floor level, in that the area of the restaurant is bigger than the area of the permitted bedrooms and the area containing the toilets was not included in the original permitted drawings.”
At ground floor level the area containing the gent’s changing room was not initially in the permitted drawings, and the gym had increased into the area permitted as Interior courtyard 1.
In conclusion, the Planning Inspector, Darragh Ryan, said: “The original hotel was not fully constructed in accordance with the planning application as agreed with the Planning Authority as per planning reference 17/41.
“The change in location of bar/restaurant and increase in gross floor area at ground floor level and third floor level is a material change from the parent permission.”
The changes made did not accord with the planning and development regulations, he added.
His findings were accepted by the board of An Bord Pleanála, who ruled that all three elements referred to it by the owners of The Dean were not exempted development.
Pictured: The Dean Hotel: Must apply for planning to retain changes that include bar and restaurant.
More like this:

Rental law changes demonstration in Eyre Square this Saturday
This article first appeared on Galway Bay FMA demonstration will take place this weekend in Eyre ...

Partnerships sought for higher density housing in five cities including Galway
This article first appeared on Galway Bay FMPartnerships are being sought to build higher density...

20,000 people in Co Galway affected by boil water notice or restrictions in 2024
This article first appeared on Galway Bay FMMore than 20,000 people across County Galway were aff...

Sales of new cars and electric vehicles in Galway well up on national trends
This article first appeared on Galway Bay FMSales of both new cars and electric vehicles in Galwa...

20,000 people in Galway affected by boil water notice or restrictions in 2024
This article first appeared on Galway Bay FMMore than 20,000 people across Galway City and County...

Host of nationalities mark World Refugee Day in Galway
Galway residents from an estimated 40 different countries came to the Westside Library last Frida...

Scaled-down numbers for Tuam local authority development
A scaled down version has been agreed for a Council housing development in Tuam – despite several...

Quest to slash waiting time for driving tests still on track
The Galway minister in charge of driving tests remains confident that the wait to sit them will r...

Tanáiste acknowledges Shannon Oaks in Portumna an "eyesore"
This article first appeared on Galway Bay FMTanáiste Simon Harris has acknowledged that the forme...
Sign Up To get Weekly Sports UPDATES





