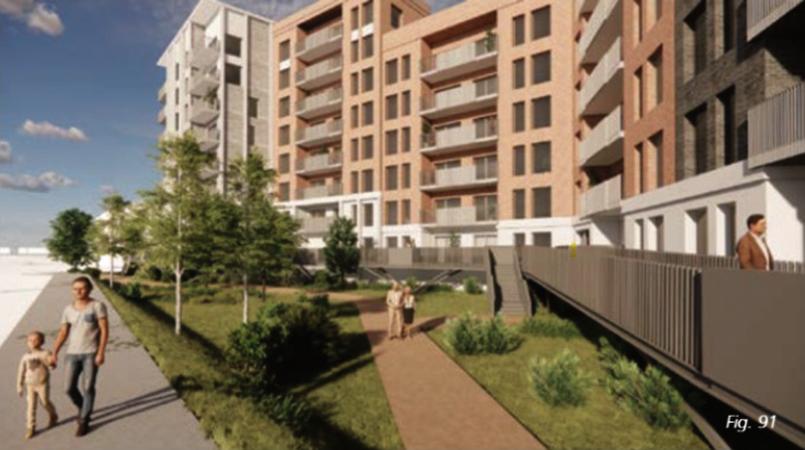200-flats plan for Dyke Road car park sent for approval
Published:
-
-
Author: Dara Bradley
~ 3 minutes read
From this week's Galway City Tribune
A planning application for more than 200 apartments in a high-rise development at the Dyke Road has finally been sent to An Bord Pleanála for approval – replacing 390 car parking spaces.
Galway City Council and the Land Development Agency jointly submitted plans for the apartment units in one residential block, on land owned by the local authority.
Submitted directly to ABP as a ‘strategic development’, if given the go-ahead it will rise to between five and nine storeys over ground-floor level.
The development will replace the middle City Council car park on a 1.4 hectares site at Dyke Road, Terryland.
LDA and Council officials confirmed to Councillors this was phase one of a three-phase plan to overhaul the Dyke Road lands.
The site of the proposed residential building – with 109 one-bed apartments, 100 two-beds and 10 three-beds – is bounded by the Black Box Theatre to the north, a car park to the south, the Dyke Road to the west, and Galway Retail Park to the east.
A 241-square-metre crèche is planned for the ground level.
To make way for the development, the Council and LDA propose to remove 389 existing car parking spaces at Dyke Road, including 311 from car park one and 78 from car park two. Some 165 existing car parking spaces will be maintained, according to the plans.
The proposals allow for 33 new car parking spaces at surface level, plus 465 bicycle parking spaces including 330 for residents, 100 for visitors, 25 for cargo bikes and 10 for staff of the childcare facility.
The plan is to extinguish the existing vehicular access to the site, and to create two new vehicular accesses along the Dyke Road.
They also plan to get rid of the existing pedestrian connection with Galway Retail Park, in what the application described as “part of wider proposals for local improvements to permeability”.
Existing bring banks – including eight glass and two clothing recycling facilities – will be removed as part of the plans.
Included in the planning application are two telecommunications lattice towers on the rooftop of 6.45 metres and 7.67 metres.
They will support nine two-metres 2G/3G/4G antennas, nine 80-cenimetres 5G antennas, and six microwave transmission links with all associated telecommunications equipment and cabinets.
“The proposed overall building height including the telecommunications towers is approximately 38.18 metres (+43.18 AOD),” the application said.
Plans include decommissioning the existing Black Box Theatre wastewater pumping station and replacing it with a new pumping station with below ground emergency storage.
Other works include boundary walls, public lighting, internal roads and pathways, and connections for foul drainage, surface water drainage and water supply.
Submitted with the application were environmental reports including An Environmental Impact Assessment Report and a Natura Impact Statement.
The plans can be inspected at City Hall, at ABP offices in Dublin, and online at www.corribcausewaypart10.ie.
Submissions, observations, and objections must be lodged directly to An Bord Pleanála by May 12.
More like this:
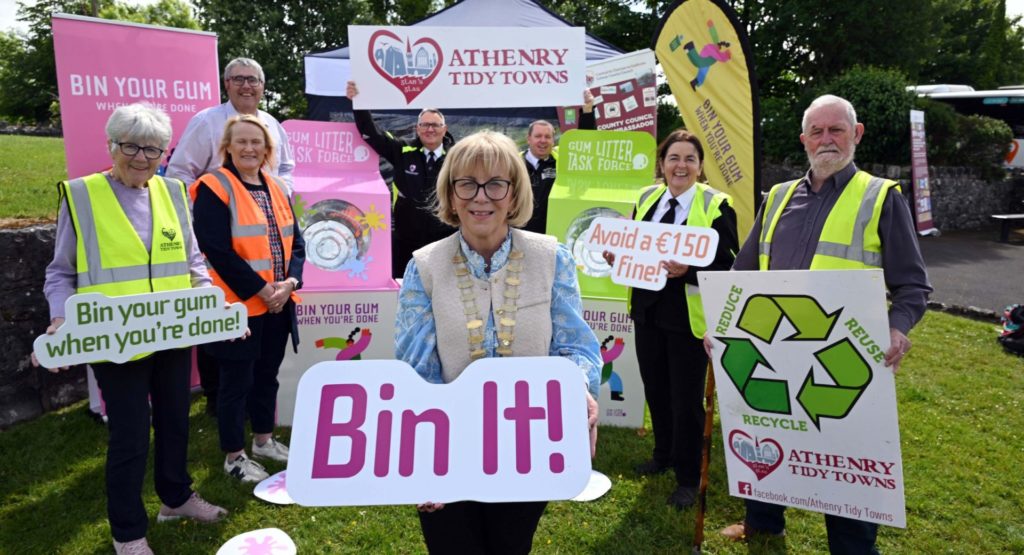
Gum litter taskforce hits the streets of Athenry
This article first appeared on Galway Bay FMThe gum litter taskforce has taken to the streets of ...
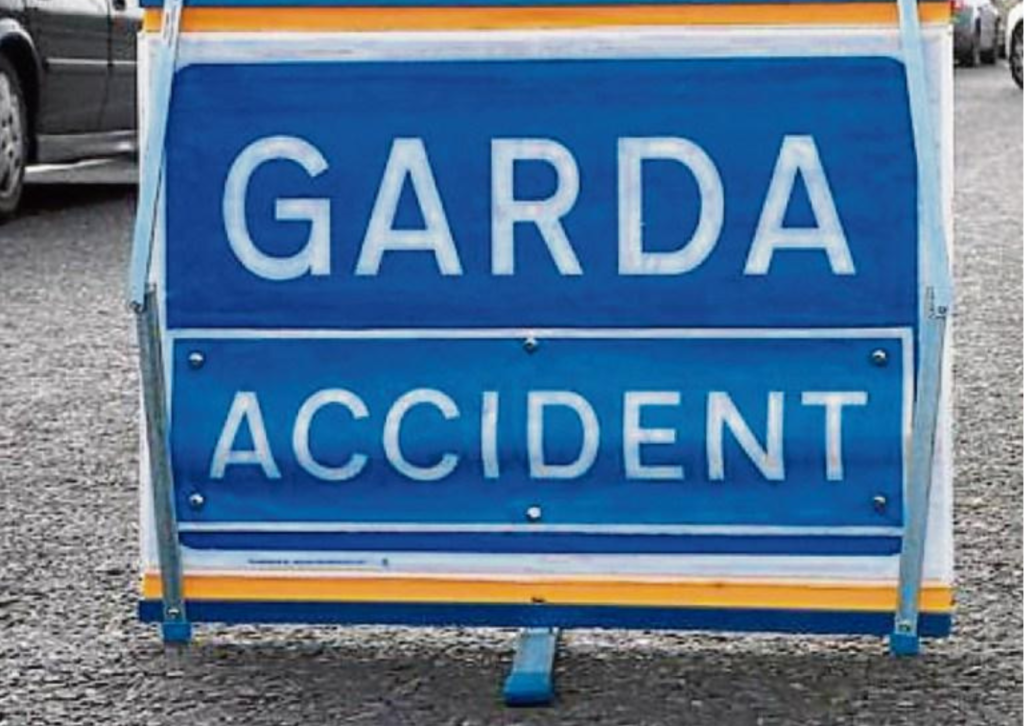
A man seriously injured after being hit by a car at Creggs Road in Glenamaddy
This article first appeared on Galway Bay FMA pedestrian has been brought to University Hospital ...

€10 million contract awarded for cleaning services at Galway hospitals
This article first appeared on Galway Bay FMA €10 million contract has been awarded by the HSE fo...

Adam's Protocol Petition nears 20 thousand signatures
This article first appeared on Galway Bay FMA local petition demanding reform to mental health se...
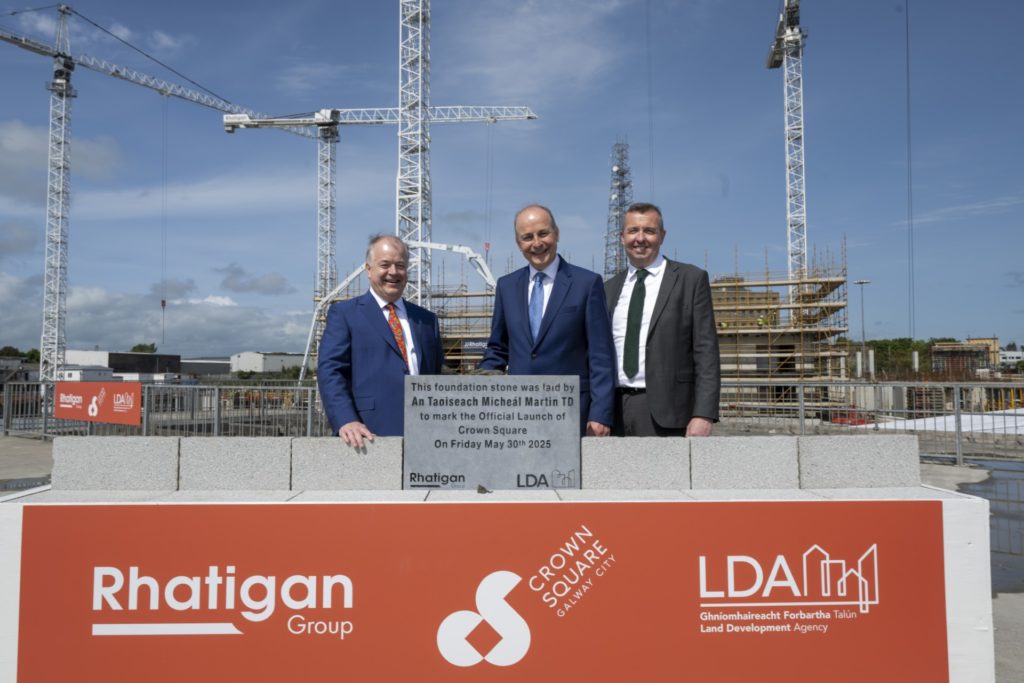
Pro-Palestine protest at Mervue's Crown Square as Taoiseach lays foundation stone for 345 cost rental homes
This article first appeared on Galway Bay FM100 Pro-Palestinian protestors today gathered near Cr...
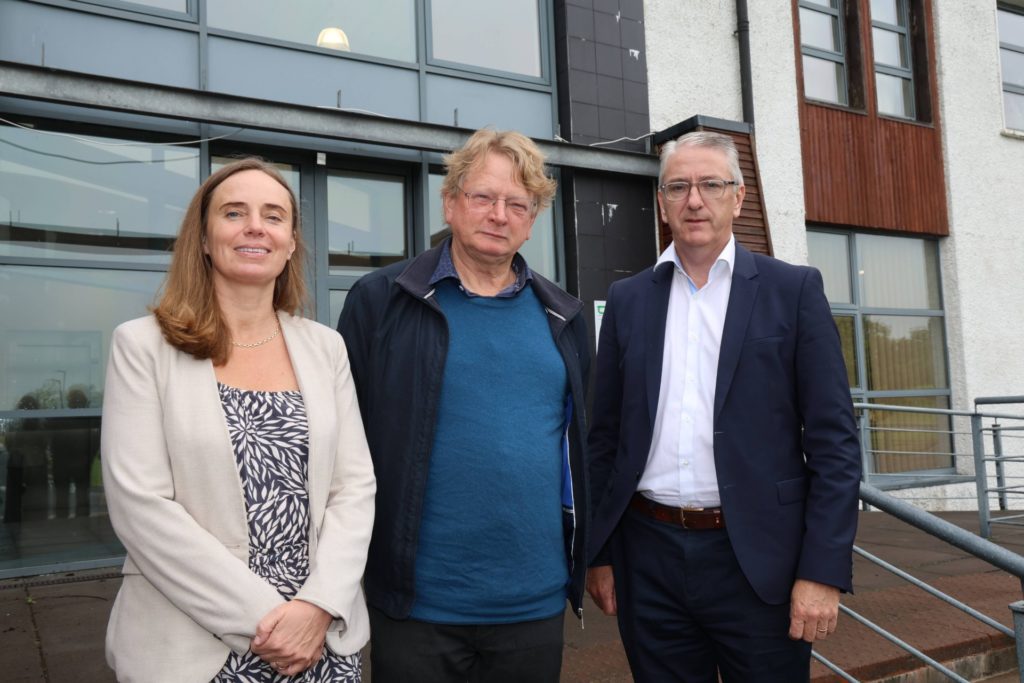
International expert outlines to Athenry gathering blueprint for making EU agriculture more attractive
This article first appeared on Galway Bay FMA leading rural sociologist has outlined a blueprint ...

Final preparations for Clonfert Camino tomorrow
This article first appeared on Galway Bay FMFinal preparations are being made for the Clonfert Ca...
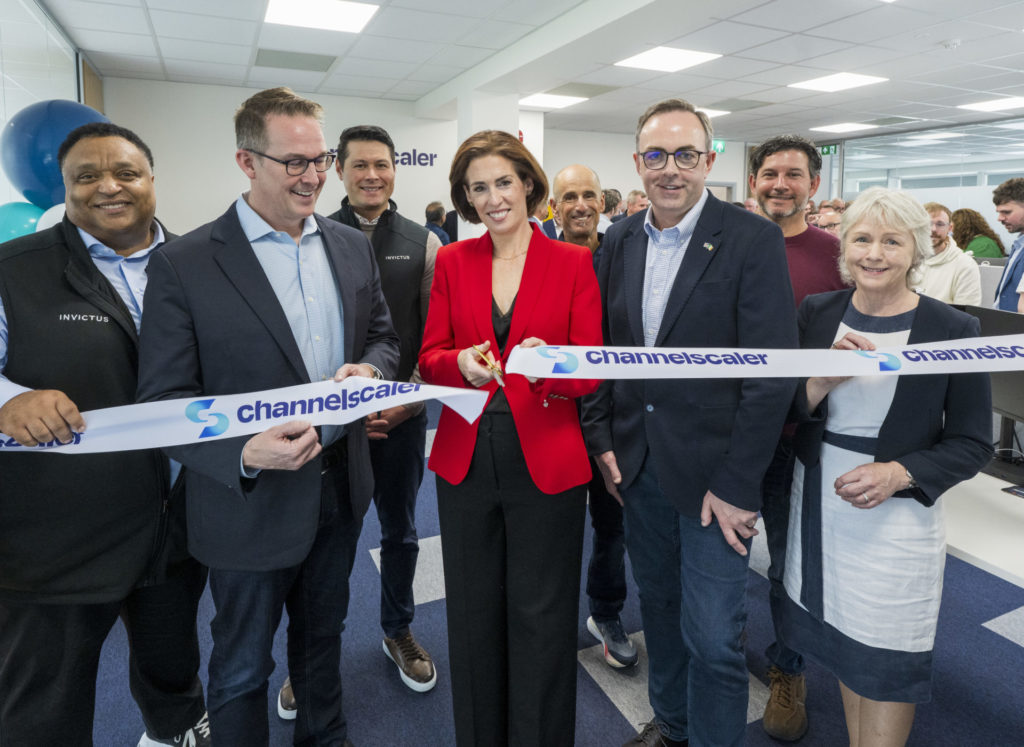
50 new jobs announced at Ballybrit tech-firm following merger with US company
This article first appeared on Galway Bay FMA Ballybrit-based firm has announced 50 new jobs, fol...
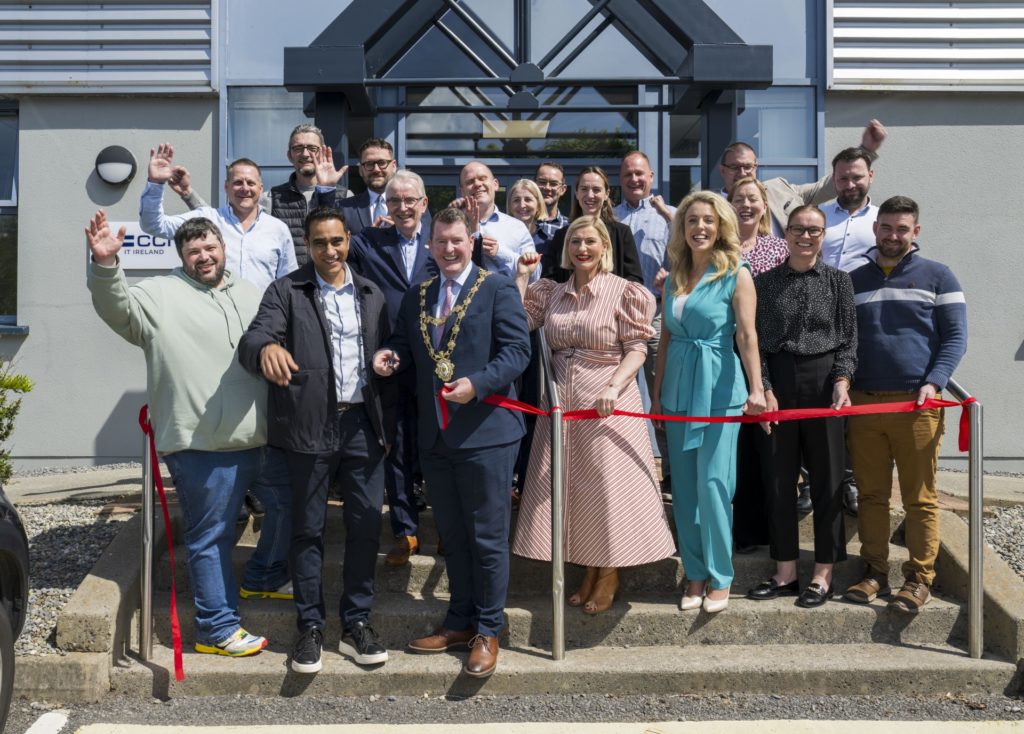
CCI Global expands European operations in Mervue
This article first appeared on Galway Bay FMCCI Global has confirmed the expansion of its Europea...
Sign Up To get Weekly Sports UPDATES




