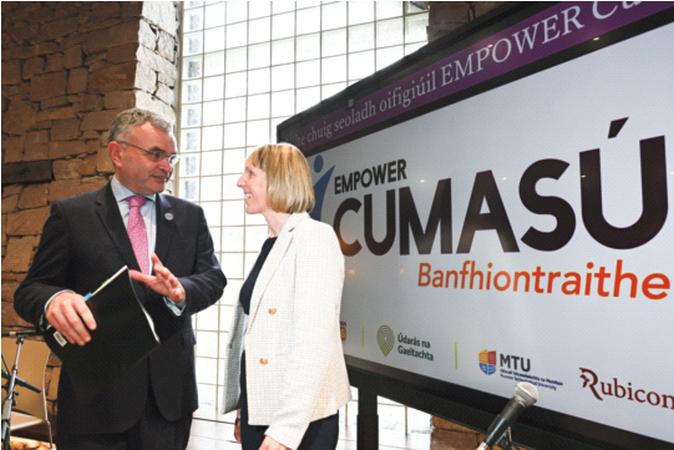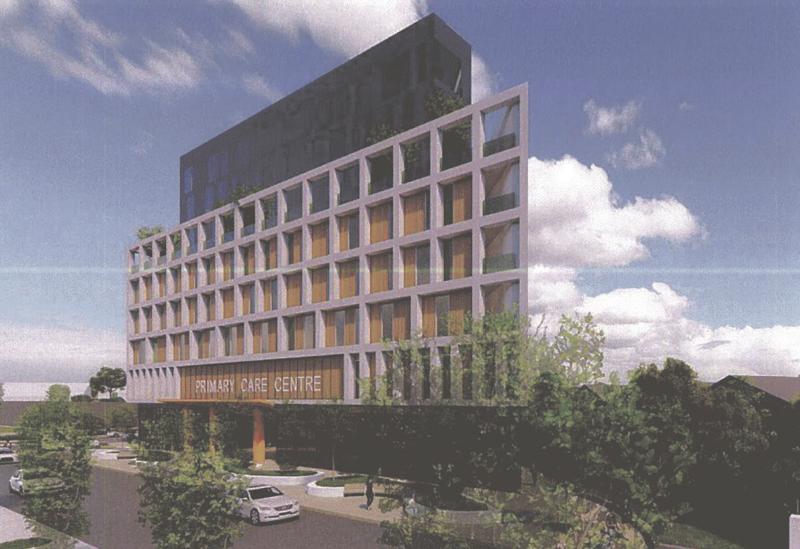Health centre developer told to scale back Westside plans
Published:
-
-
Author: Enda Cunningham
~ 2 minutes read
From this week's Galway City Tribune
From this week’s Galway City Tribune – The City Council has told the backers of the proposed Primary Care Centre off Seamus Quirke Road to scale back the plans – by reducing the nine-storey design and possibly omitting an ambulance base.
Last December, Valley Healthcare sought permission to develop three acres of land owned by the Ó hUiginn family, which would be accessed via a new fourth arm off the Seamus Quirke Road/Bóthar le Chéile junction.
The plans included space for around 300 staff – including two HSE Primary Care Teams, along with three Community Mental Health Teams (including adult homeless team) and a mental health day hospital.
The planning application included the provision of: a 97,000 square foot Primary Care Centre (PCC) with six to nine storeys over a basement, with pharmacy and café on the ground floor, as well as two GP practices.
The plans also include a 26,000 sq ft four-storey Tusla building and a single storey ambulance base.
However, after assessing the application the City Council said that under the current Galway City Development Plan, a building with 7-8 levels could be considered. It noted that the approved student accommodation complex across the road at Westside Shopping Centre is 6-7 storeys at a height of 24.62, while the proposed PCC had a parapet height of 38 metres and would exceed guidance for the area.
“This particular height and number of levels proposed are of significant concern . . . you are invited to submit a revised proposal in which the height/number of levels are reduced,” the Council told the developers.
Confidential HSE documentation seen by the Galway City Tribune shows that the health authority actually anticipated the building would be “5-6 storeys in height”.
The Council said the Tusla building would overshadow residential properties to the east and commercial lands to the north, while windows above ground floor level would overlook adjacent private amenity areas of apartments.
This is a shortened preview version of this story. To read the rest of the article, see the February 24 edition of the Galway City Tribune. You can buy a digital edition HERE.
More like this:

Corrandulla based food business selected for €20,000 advertising package
A Corrandulla based food business has been selected for a €20,000 advertising package. Green Eart...

Galway Students wins awards at ATU Galway’s annual Engineering Exhibition and Competition
Seven students from ATU Galway have won awards in the ATU Galway’s annual Engineering Exhib...

Councillor says investment in Tuam water supply little comfort to those affected by long term boil notice
Tuam area Councillor Donagh Killilea says a 5 million euro investment in the Tuam Water supply is...

Minister announces increase in Daily Allowances for Gaeltacht families and hostels under Scéim na bhFoghlaimeoirí Gaeilge
Minister of State for the Gaeltacht Thomas Byrne has announced an increase in daily allowances fo...

Galwayman races across world’s largest ocean as part of circumnavigation of the globe
A 34-year-old Connemara man has completed the sailing expedition of a lifetime – racing 5,500 nau...

O’Toole legacy boost lays foundation for new Stroke Care Centre in Galway
A substantial legacy gift received by the Heart & Stroke Charity Croí from well-known Tuam bu...

Up to 150 Gaeltacht women to start their entrepreneurial journey
A brand new programme for Gaeltacht female entrepreneurs was unveiled last week – designed to g...

Work underway on €5m upgrade of Luimnaigh Water Treatment Plant in Tuam
Work is underway on the five million euro upgrade of Luimnaigh Water Treatment Plant in Tuam serv...

Walkers take part in Pieta House Darkness into light events In 20 locations around the city and county.
It is estimated that over 100,000 people took part in the Pieta House Darkness into light walks a...
Sign Up To get Weekly Sports UPDATES





