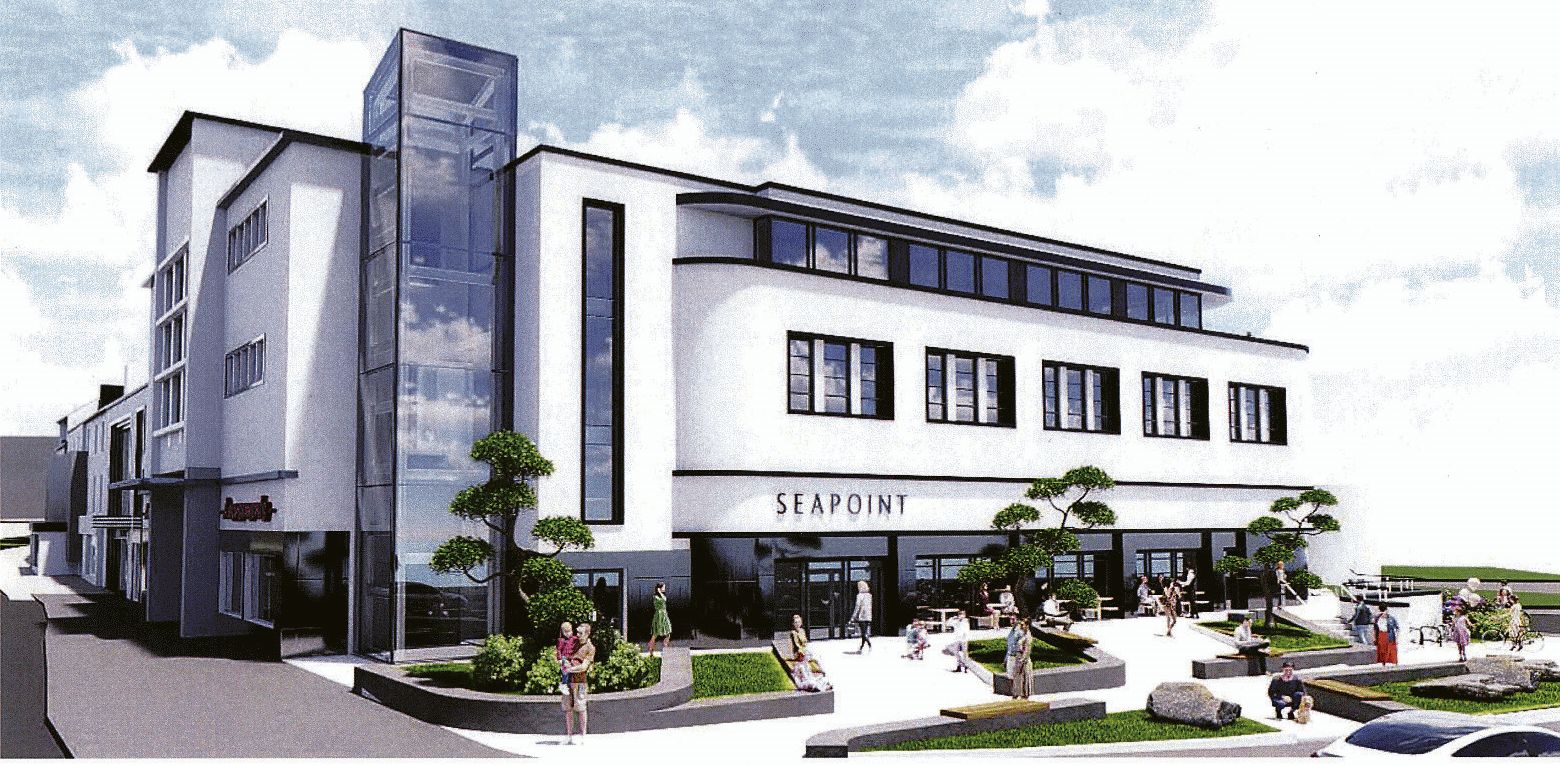Seapoint owner told redevelopment proposals ‘must be scaled back’
Published:
-
-
Author: Enda Cunningham
~ 4 minutes read
From this week's Galway City Tribune
From the Galway City Tribune – The owner of Seapoint in Salthill has been told to scale back his fresh bid to redevelop the site with a new casino, café and overhead apartments.
Last year, Paul Freeney of Oldside Enterprises Ltd, was refused planning permission by An Bord Pleanála for a redevelopment which was ruled to be a poor standard of design.
However, in January, he sought permission for a scaled-back redevelopment of numbers 183, 185, 187 and 189 Upper Salthill, which involves:
- The demolition of all buildings on site except the original ballroom building and glass elevator, and the frame of No 183 (in response to concerns raised by planners in the previous application).
- Construction of a new three-storey building with arcade/gaming use on the ground and first floor and six apartments, as well as a landscaped roof terrace.
- Construction of a new three-storey building attached to form a new side facing Salthill Promenade, with the existing single storey building to be demolished. This building will include a café at ground level and a three-bed duplex apartment overhead.
- An enhanced public green space beside the building on lands in City Council ownership.
- Secure store for 18 bicycles and two cargo bikes on the ground floor.
In its refusal last year, An Bord Pleanála said: “It is considered that the proposed development would provide a poor standard of design in the context of the character of the surrounding built environment and public realm amenity areas, resulting from its scale, mass and form, including a lack of coherence provided by the projecting and setback elements.
“[It would] fail to achieve high-quality design to respect the distinctive character of the adjoining properties, and to contribute to improvements to the public realm at a high profile and visually prominent location.”
According to the new application, features of concern to the Board have been removed and “the new build element of the proposed urban design seeks to resonate the art deco design of the Seapoint building”.
The developers added that there would be a 4.2% increase in gaming floorspace on the site.
“It is not considered that the long-established gaming use adversely affects the attractiveness or amenity value of the area. In fact, this long-established form of entertainment is synonymous with Salthill’s traditional status as a seaside resort. It should be noted that the upgrading and reconfiguration of the gaming floorspace within the building will result in a negligible increase in gaming floorspace.
This article first appeared in the print edition of the Galway City Tribune. You can support our journalism by subscribing to the Galway City Tribune HERE. A one-year digital subscription costs just €89.00. The print edition is in shops every Friday.
“The proposals to improve the public realm of the existing underutilised public green space to the south has been pursued following pre-planning discussions with the Planning Section and the Parks Section [of the City Council].
“The proposal for an adjoining ground floor café, together with a south-facing aspect, will facilitate a highly-desirable and vibrant public realm as promoted in the Galway City Development Plan,” the application reads.
This article first appeared in the print edition of the Galway City Tribune. You can support our journalism by subscribing to the Galway City Tribune HERE. A one-year digital subscription costs just €89.00. The print edition is in shops every Friday.
However, the City Council has written to Mr Freeney and told him that when calculating the overall floor area of the new premises, an additional basement area had not been included.
Therefore, the proposed development was 20% (or 791 square metres) over the allowable floor area under the City Development Plan.
The applicant was also told that the inclusion of an area of public open space beside the building could not be included in the calculation of plot ratios or open space calculations.
The Council has instructed him to revise the development, and also told him to speak to the Fire Authority about means of escape and access for firefighting.
Planners said there was a lack of clarity about car- and in particular, cycle-parking for residents and visitors and how deliveries will be managed as they were already an issue for the existing development and neighbouring properties.
Mr Freeney now has until mid-September to respond to the Council or the planning application will be deemed to be withdrawn.
More like this:
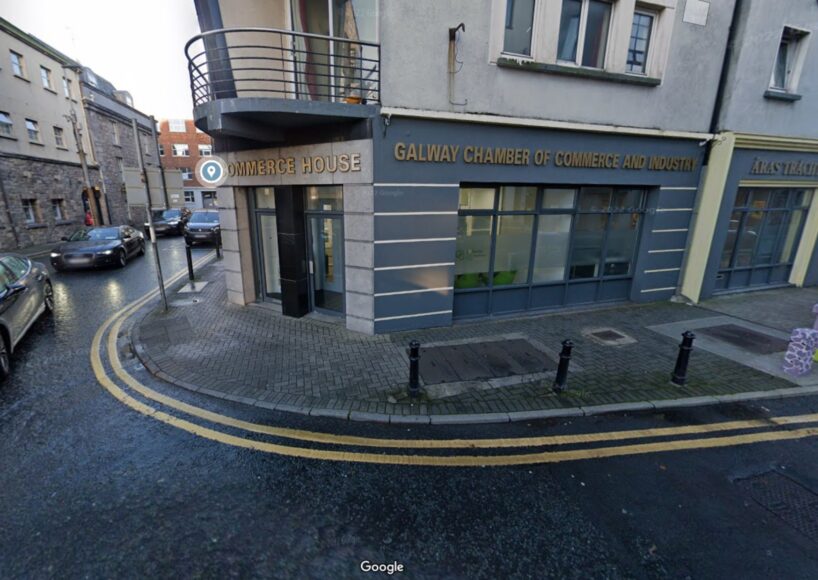
Galway Chamber projects shortlistened in 2024 National Awards
Projects led by Galway Chamber have made the shortlist for the 2024 Chamber Awards. ‘Galway...
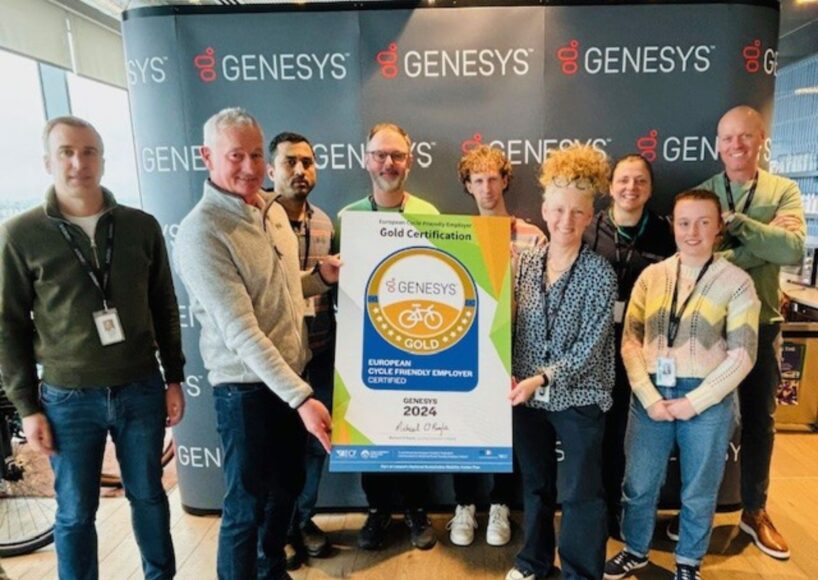
Galway software company becomes first to achieve European Cycle Friendly Employer certificate
A Galway software company has become the first to achieve European Cycle Friendly Employer certif...
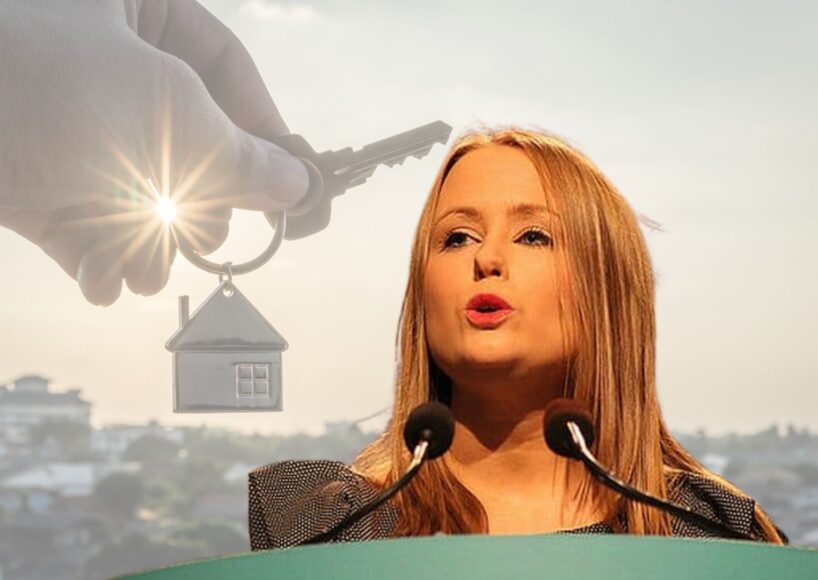
Mairead Farrell claims Government on track to miss affordable housing targets in Galway City and County
Galway West TD Mairéad Farrell has revealed that the Government is on track to miss its affordabl...
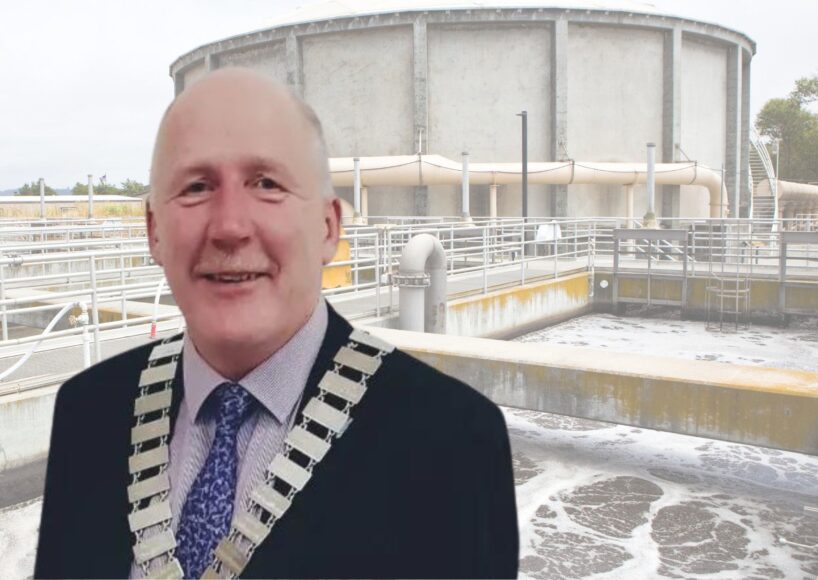
City Councillor describes water treatment plant situation in Galway as ‘farcical’
City Councillor, Noel Larkin, has described the lack of capacity at water treatment plants in Gal...
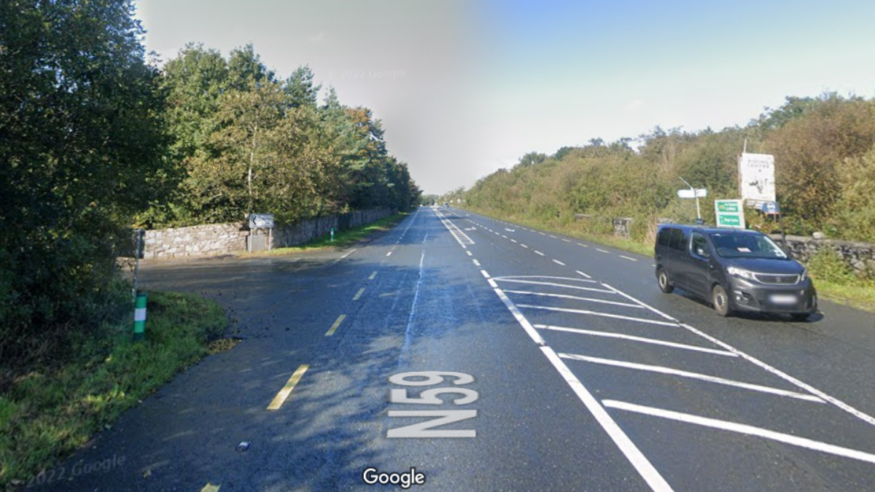
Static speed safety cameras to be installed on N59 between Moycullen and the city
A static speed safety camera is to be installed on the N59 between Moycullen and the city. ItR...
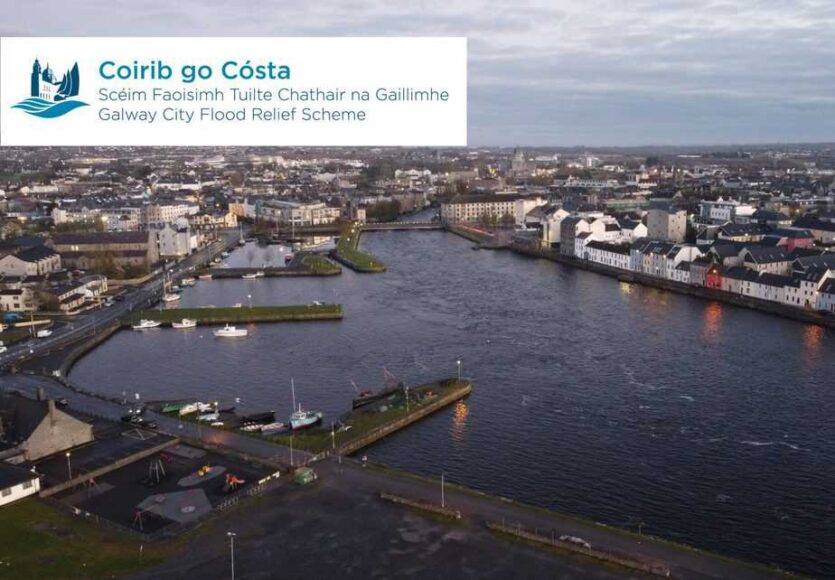
Delays to city flood relief scheme could push completion date out to 2030
Delays to the city flood relief scheme could push the completion date out to 2030, according to i...
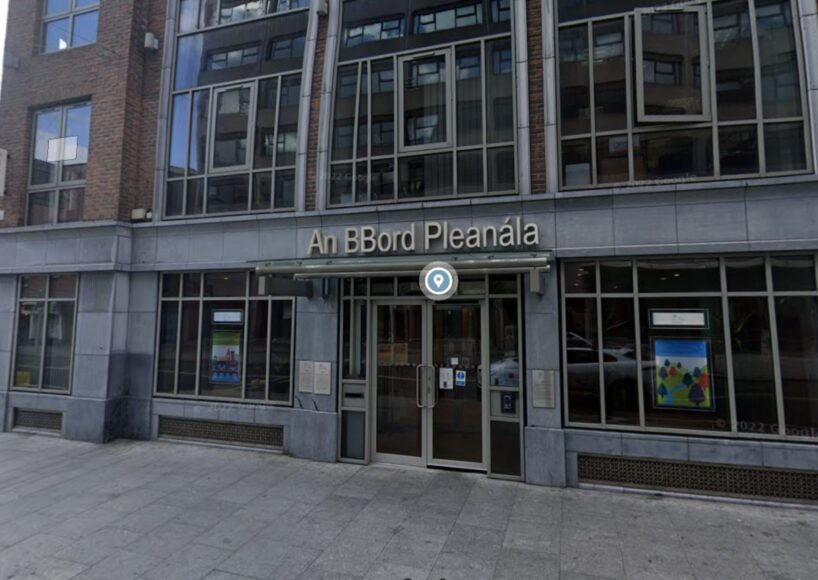
An Bord Pleanála upholds permission for 33 meter high mobile mast in Cregmore
An Bord Pleanála has upheld permission for the construction of a 33 metres high mobile mast in Cr...
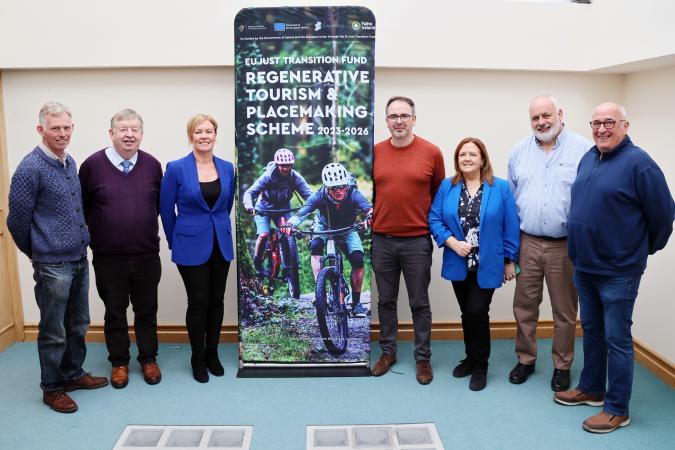
East Galway projects to benefit from EU Just Transition Fund
New funding opportunities for community and tourism led community groups and SMEs across Ballinas...
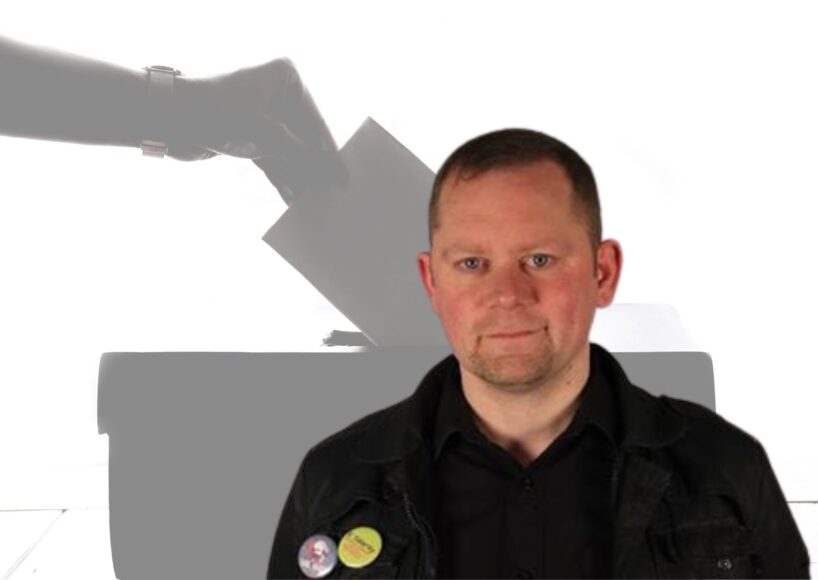
Solidarity party select election candidate for Galway City East
The Solidarity party has selected a candidate to run in the local elections for Galway City East....
Sign Up To get Weekly Sports UPDATES




